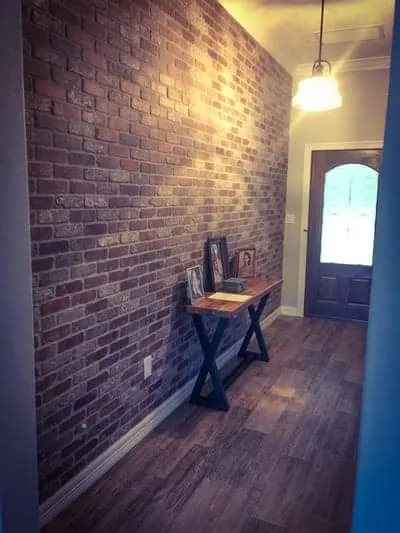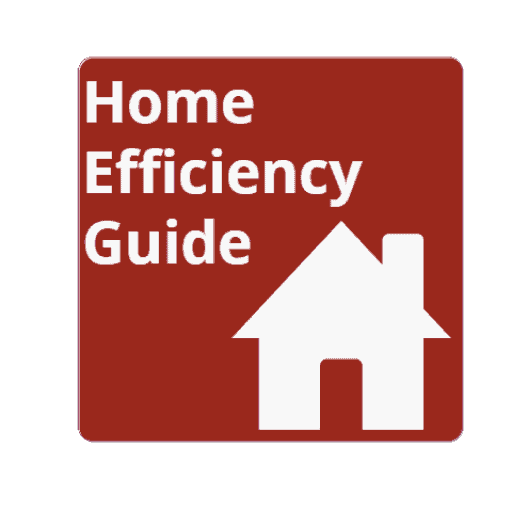Many brick homes built before the 1980s, and especially earlier, were not built with current standards of insulation. Usually, exterior brick walls built before this time have little or no insulation, in fact (source). I ran into this with an old house that we were renovating a few years ago.
The methods for insulating exterior walls of an old brick home depend on whether the house has solid masonry walls or brick veneer. Solid masonry walls like those found in very old homes often require constructing 2×4 framing on the interior and filling it with insulation, either fiberglass or spray foam.
Since exterior walls make up a huge part of the building envelope, it makes sense to do what you can to increase the energy efficiency of your home by adding insulation. Fully insulating your home can reduce energy costs by as much as 50% (source).
This article will detail how to insulate exterior walls of an old brick house, while also discussing the pros and cons of doing so. After looking at the best practices for insulating brick and the work involved, you may decide the cost vs. benefit does not warrant the work. Read on to find out.
How are Brick Walls Constructed?
Brick walls can go by many names, including solid masonry, solid brick, double brick, and brick and block. To understand these names, a quick lesson in brick wall construction will suffice.
A solid masonry wall usually consists of an outer layer of brick and an inner layer of brick or concrete or cinder block—hence the names. The two layers, called wythe layers by professionals, compose the wall.
Solid masonry is actually a structural component of the house, bearing the weight that holds up the roof.
Today, brick homes are built with a single wythe, often called a brick veneer, that is attached to a wooden stick frame. In this style, the typical wood framing is structural, while the brick is only decorative.

These differences mean a lot when it comes to insulation. Older brick homes built of solid masonry do not have a cavity built into it for insulation, whereas newer brick homes do have the standard 2×6 exterior wood framing that is filled with insulation like any stick built home.
This type of build is very rare these days though I have run into it a couple of times, including an old home built in 1910.
If you are unsure whether you have solid masonry walls, you can check by measuring the thickness of the wall at a doorway or window. If the wall is less than 10 inches thick, it is probably solid (source).
Watch this short YouTube video to get a better idea of how modern brick walls are constructed:
Exterior versus Interior Insulation
While retrofitting a building with exterior insulation is usually the best solution for durability, energy efficiency, and comfort, this is not the case for solid masonry homes.
There are many obstacles to exterior insulation, including:
- Lack of access
- No space for insulation in wall cavity
- Must cover brick to properly insulate
- May not be possible in historic homes for preservation purposes
- Expensive
If you decide to go this route, solid wall external insulation should only be performed by a trained professional. However, adding insulation to the interior of the brick wall can be a viable do-it-yourself job.
There are many advantages to adding insulation internally, such as:
- Less expensive
- Easier to install
- Doesn’t change exterior look of home
- Increases thermal performance
- Opportunity to air seal and provide moisture control
- Opportunity to upgrade electrical and ducting systems
As you can see, there are valid reasons to pursue insulating a brick wall from the inside. Let’s look at the steps and tips for adding interior insulation.
How to Insulate an Exterior Brick Wall from the Interior
Note: Before using any method, inspect the brick from the exterior for any indication of water damage. Water damage can seriously impact the safety and performance of solid masonry walls, as we will discuss later.
Method 1: Build An Interior Wood Frame Wall
One common method for insulating the interior of solid masonry walls is to build a 2×4 frame wall in front of the brick and fill it with insulation. Here are the steps:
- From the interior, remove any drywall, plaster, or lath that is covering the brick wall. Remove trim work and save for refitting if it is historic.
- If the brick does not have drainage holes, drill them at floor level angling down towards the outside. Fill with weep tubes.
- Install rigid foam sheathing directly over the brick wall with fasteners or furring strips. Make sure there are no air gaps.*
- Caulk or spray foam any air leaks and joints, taking special care to cover any areas that could potentially cause thermal breaks or moisture concentrations.
- Construct a 2×4 frame wall in front of the brick wall and foam.
- Frame out windows and doors in the wall to allow for the added depth.
- Add window flashing to prevent water penetration through the exposed brick in these areas.
- Add fiberglass batting insulation to the cavities in the 2×4 wall.
- Finish the wall with drywall, and reattach trim work.
*It is not imperative to add the foam sheathing layer; however, by doing so, you can greatly increase the effectiveness of thermal energy efficiency.
Method 2: Use Spray Foam
Alternately, you can spray the entire interior wall with an airtight insulating foam. The spray acts as a moisture barrier and controls air leakage. To insulate in this fashion, do the following:
- From the interior, remove any drywall, plaster, or lath that is covering the brick wall. Remove trim work and save for refitting if it is historic.
- If the brick does not have drainage holes, drill them at floor level angling down towards the outside. Fill with weep tubes.
- Install a fibrous drainage mat against the brick.
- Spray the entire wall from floor to ceiling rim joist, completely covering every inch of the space.
- Build a frame wall to attach drywall and hide any electrical lines or other ducting.
- Finish the wall with drywall and attach trim.
Either of these methods will increase the energy efficiency of a home. However, moisture damage is possible. More on this shortly but first let’s cover the method that I prefer:
Method 3: Blown In Insulation
Assuming you are dealing with a brick veneer design and the walls and sheetrock are already in place, there is one other option that is worth considering.
This involves cutting holes at the top of the wall between the studs and blowing in fiberglass insulation. We used this approach on an old house built in 1910. The holes were about 1.5″ each, cut with a hole saw. You match the size of the hole to the dimension of the blower hose.
You are then able to fill the cavities with insulation without ripping out all of the sheetrock. This may be best performed by insulation professionals (we hired it out) but it could be a DIY project since many hardware stores rent the insulation blowers.
Then, it is just a matter of repairing the sheetrock holes and doing a little touchup. This is best performed as part of a home makeover when you will be painting the interior walls anyway but in my opinion, it is the cleanest approach so long as you are dealing with a brick veneer design and not solid masonry walls.
Understanding Thermal Mass
Older homes and homeowners did not have the modern energy efficient equipment that we do. One way to insulate a house was to build it with thick masonry walls.
Brick walls provide a high thermal mass. Thermal mass is the ability for a heavy, dense material to effectively store heat and then slowly release it over time.
When we insulate a building, whatever is outside of the insulation gets colder in the winter. So when you insulate a brick wall, you change its ability to regulate thermal mass. The heat transfer doesn’t happen in the same way, which can lead to problems.
The Problems with Insulating Brick
The main problems associated with adding insulation to the interior of a brick wall involve moisture damage. If you live in a mild climate, you will probably not experience these issues. But homeowners in cold and wet climates have several considerations (source).
Although the interior of the wall has been updated with insulation, the exterior has not been changed in any way. That brick will still have the same exposure to water and cold that it had before.
However, since the air flow has been reduced, the outside wall will experience wetter conditions for longer and potentially freeze. This of course can damage the bricks from expansion. This is called the freeze/thaw cycle.
Bricks are not very waterproof—water will pass right through them, hence the need for weep holes. Without modern vapor barriers and insulation, this is usually not a problem as the brick can dry out.
When insulation and air sealing are added to a brick wall, however, air and moisture can no longer move freely. This moisture accumulation can lead to many problems:
- Freeze/thaw damage
- Mold and rot damage on embedded elements, such as wood beams
- Condensation from thermal bridging if there are any air leaks
- Mold growth on insulation that gets wet
- Lack of visibility of water damage in wall
These problems increase depending on the water/rain exposure of the wall, the typical temperatures of the area, and the quality/condition of the bricks themselves.
Several other factors should play into your decision to insulate a brick wall from the interior:
- Increased airtightness could cause ventilation and air quality issues.
- You may need to relocate interior utilities and other items.
- Window and door frames will require extensions that can potentially cause a shadow box effect.
- Old wiring may need to be removed and upgraded if it presents a fire hazard.
- You will lose some of the overall square footage of the interior.
- It is disruptive, dirty work that requires construction and drywall work.
- It can damage historic elements.
Perhaps most importantly, the energy savings for insulating an old brick home may not pay off in the long run. Doing upgrades, such as fully insulating the attic, air sealing around doors, windows, and other possible air leaks, and replacing an old furnace can bring about the energy savings you desire for much less trouble.
This YouTube video give an excellent visual representation of solid masonry wall insulation approaches:
Conclusion
After weighing all of the pros and cons of insulating an exterior brick wall, you may find the disadvantages outweigh the advantages. That said, it is possible to insulate an old brick home by adding insulation in a wood frame to the interior of the home and retrofitting the wall surface.
Especially if you live in a cold, wet environment, special care should be taken to prevent freeze/thaw and other moisture damage from the change in thermal mass of the brick wall.
Conduct a complete, DIY FREE Home Energy Audit and discover areas where you can improve the energy efficiency of your home.
As a homeowner, I am constantly experimenting with making the structure of my house more energy-efficient, eliminating pests, and taking on DIY home improvement projects. Over the past two decades, my family has rehabbed houses and contracted new home builds and I’ve learned a lot along the way. I share my hard-learned lessons so that you can save time and money by not repeating my mistakes.


Leave a comment
You must be logged in to post a comment.