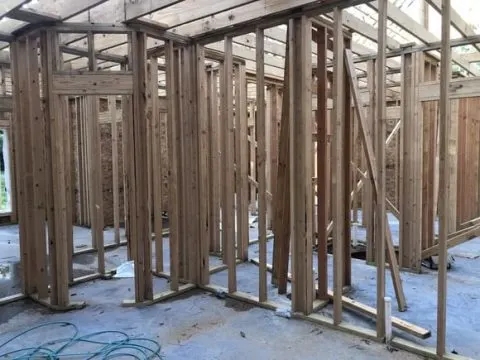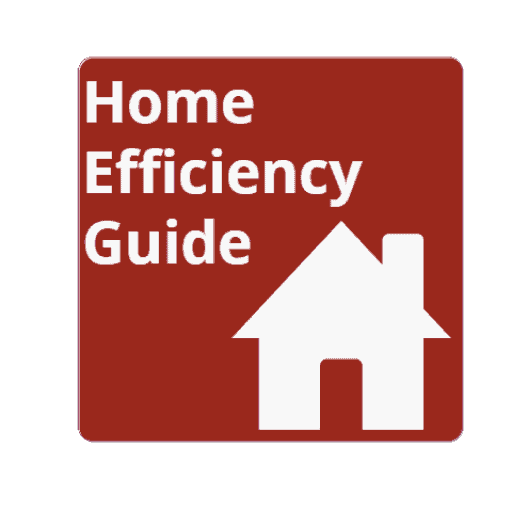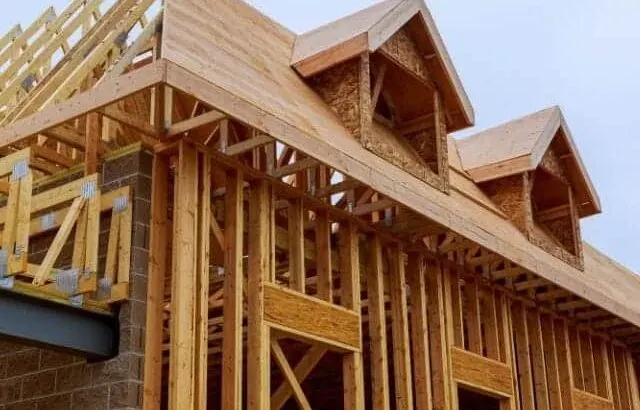When building a house, a common question is whether to build a two-story or one-story home. Likewise, when remodeling a house, you may be trying to decide between a one-story addition or adding another story. These choices all have vast cost differences.
The confusing issue is that the advice for new construction is the opposite of the advice for a remodel. Here’s the bottom line:
- When building new construction, building up with a two-story home is cheaper than building out.
- When remodeling, building out with a one-story addition is cheaper than adding a second story to an existing dwelling.
You could also consider reconfiguring the use of existing space in the building envelope.
In this article, I will compare the costs, advantages, and disadvantages of building up versus building out for both new construction and remodels, so you can decide the best route for your house.
Building Up Versus Out for New Construction

When building a new house, there are many reasons to consider building a two-story home. Let’s look at the advantages to building up:
- Less roofing and foundation materials: The biggest cost savings in building a two-story home comes from the simple fact you are building half as much foundation and roofing square footage.
As these two items top the list of housing material expenses, it makes sense that a two-story home would cost less to build.
Just for the foundation, roofing, walls, and floor framing, a two-story house costs roughly $26.25 per square foot to build, whereas a one-story costs $32.50 per square foot (source). - Less Building Space: Many lots today are small and can only contain a home with a certain sized building footprint. By building up, you conserve more of the yard space and can fit more square footage onto the lot.
- More energy efficient: Since the building envelope is lessened by building up, you can save on energy costs for heating and cooling your home (source).
- Less plumbing, HVAC, and wiring expense: Two-story homes require lines to travel less distance, which saves money.
- More privacy: Especially in suburban neighborhoods, two-story homes with bedrooms upstairs afford better privacy for your family’s individual spaces.
- Improved Views: Sometimes an upper story can overlook other structures and provide a better view. Depending on your lot and the surrounding area, building up may take advantage of territorial vistas.
- Larger Outdoor Space: If you want to increase your yard size, regardless of the lot square footage, building up will definitely give you more outdoor space to design.
- Exterior Appearance: Two-story homes often provide more opportunity for stylistic accents, rooflines, and other attractive architectural features, such as porches, dormers, bay windows, and contrasting exterior finishes.
Although the list of advantages for building two-story homes makes it a wise financial choice, there are a few disadvantages and considerations that can affect your decision. Here are the disadvantages of a two-story home, or perhaps I should call them the advantages of a one-story:
- Stairways and Accessibility: The biggest disadvantage to a two-story house is that, well, it’s two stories. Stairs can hinder mobility and safety for the elderly, children, and disabled. If any of these are concerns for you, or maybe in the future, a one-story house is a better choice.
- Stairway space: A stairway does rob about 100 square feet from the overall square footage of the house.
- Longer build time: Two-story homes can potentially take longer to build because of deeper footings and less accessibility to the upper story for building.
- Interior ceilings: Although you can have balconies in a two-story home, most of the home is covered by the second story, which limits the interesting architectural ceilings you can incorporate in a one-story, such as vaulted, trayed, or cathedral ceilings.
- Less efficient living: Even if you aren’t concerned about safety and mobility issues, a two-story home does divide the living space into distinct areas.
If you prefer to have laundry, kitchen, bedrooms, living rooms, etc. all in an easily cleaned, navigated, and monitored space, a one-story is more “efficient.” - Less Noise: Two-story homes are noisier from foot traffic. As children stomp around, it is definitely more noticeable.
After reviewing all of the advantages and disadvantages for building a new home as a two-story, it is easy to see that when considering the costs, building up makes much better sense.
The roofing, foundation, utility systems, and energy use are all less expensive simply because the building envelope is so much smaller.
However, a few livability concerns, such as accessibility and cleaning efficiency, should be considered before making a final decision. Sometimes function and comfort must win out over the cost.
Building Up versus Building Out for Remodels
Before discussing the most cost effective way to remodel a house, there are some basic considerations to keep in mind regardless of the method you choose.
- Zoning laws: Before considering any remodels that affect the exterior of your home, you should consult local zoning laws. There are usually setback requirements that limit the distance you can build from property lines, and sometimes there are also height restrictions for buildings.
- HOA laws: If you live in a neighborhood regulated by a Homeowner’s Association, they are likely to have restrictions for setbacks, exterior finishes, stylistic and architectural requirements, and other specific laws. Unless you want trouble with your neighborhood board, check with the committee and apply for the proper permissions.
- Permitting: You will definitely need to pull many permits before beginning work, which will require engineering and architectural plans of your remodel.
- Return on Investment: Most remodels do not have a return of investment/home value increase that matches the cost of the remodel. In fact, the average remodel only earns 56% of its costs in increased home value (source).
- How you will use the space: Only some spaces are really acceptable for a second story, such as bedrooms, bathrooms, and maybe a bonus room. Most communal living spaces are on the first floor. What space do you want to add, and where would it make the most sense to put it?
Now, let’s talk about remodeling up versus remodeling out. Unlike a new construction build, remodeling out is usually the cheaper route. Let’s see why:
- Adding a new story requires extensive architectural and structural engineering plans. These services are costly.
- To build up, you must completely remove the roof and rebuild it.
- The first floor will need extra support beams added, and the foundation will need footings poured to carry the weight of the second story.
- You have to incorporate a stairwell into the first floor somehow, which will take square footage from the first floor.
- You will need to move out of the house while the remodel happens, putting furniture and personal items in storage. This can be very disruptive and long term.
- When the work is complete, repairs to the walls and finishes of the first floor are usually needed.
To be fair, there are a couple big downfalls to remodeling out as well, such as:
- You will lose some of your outdoor yard space.
- You will need to excavate and pour new foundations. This can be quite devastating to existing landscaping, as well as costly.
- You will need to open a wall of your existing home to connect the new addition.
But in the end, increasing square footage to your home by building a one-story addition is cheaper, less disruptive, and more versatile.
Alternatives to Explore
Before adding any new space to your home through building a second story or making an addition, you may want to consider a few alternatives that utilize your existing building envelope.
Convert attic: Many attic spaces have ceiling heights that would allow for the addition of bedrooms and bathrooms. If your home has space for stairwell access, this could be a viable option (source).
Basement conversion: If you have an unfinished basement, consider remodeling it to add bedrooms, a rec room, or home movie theater.
Bump-out: Bump-outs are small extensions to the home that “hang” from the existing house like a shelf on a bracket. Although they only add a few square feet (usually 3 feet deep, for a short width), it may be all you need to add a powder room or walk-in closet, or expand the dining room.
Garage Conversion: Garages are often partially finished spaces with electrical and drywall already installed. By removing the garage door, adding a sliding glass door, and finishing the floor and other code requirements, you can add a family room or playroom.
Sunroom: Sunrooms are considered unfinished spaces because they are unheated. However, a sunroom can create a wonderful place for a seasonal sitting room.
Conclusion
Building a house or remodeling an existing home is a large, expensive endeavor. The costs associated with building can be somewhat lessened by using the best configuration of square footage.
- How To Attach Bottom Plate To A Concrete Floor
- How to Frame a Window: Step by Step Guide to New Installs
As a homeowner, I am constantly experimenting with making the structure of my house more energy-efficient, eliminating pests, and taking on DIY home improvement projects. Over the past two decades, my family has rehabbed houses and contracted new home builds and I’ve learned a lot along the way. I share my hard-learned lessons so that you can save time and money by not repeating my mistakes.


Leave a comment
You must be logged in to post a comment.