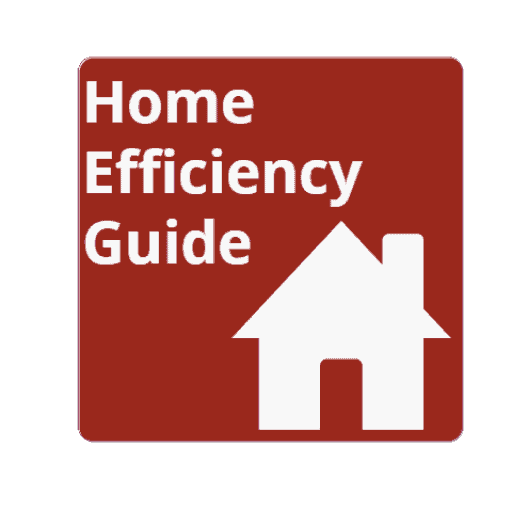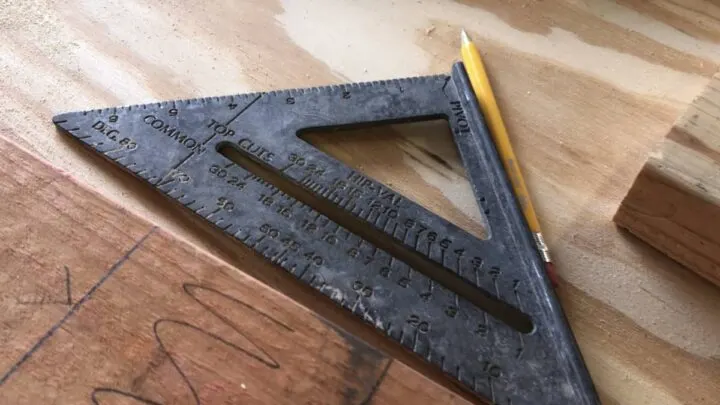An uneven floor is not only awkward to walk on but could be a worrying sign of underlying issues. Using a leveling compound is one of the most common ways of bringing your floor back to level – but what can you do when you don’t want to use leveling compound?
Here’s how to level a floor without leveling compound in 5 easy steps:
- Conceptualize the final product
- Identify the uneven areas
- Investigate for bigger issues
- Replace the subfloor
- Fix joists
By following these steps, you should identify and fix all subfloor issues causing uneven floors. This method can help you fix problems caused by warping or swelling subfloor, beams, or joists. Read on to learn how to fix that annoying floor issue.
1. Conceptualize the Final Product
Knowing what your final product will look like will help you determine what road you should take when leveling the floor and what products you’ll need to use.
Different types of flooring will require specific preparation work and steps to be undertaken beforehand. Inflexible or stiff flooring will need extra care taken while you do the leveling (source).
If you’re going to install tile, wood-based floors, or other hard floors, an uneven floor underneath will cause serious issues.
If you are replacing the floor, consider what flooring was previously in the room. This will help you determine how far to go when undertaking repair work. For example, a bathroom will see an increased buildup of water and heat, both of which are prime contributors to increased damage to the subfloor (source).
2. Identify the Uneven Areas
Before you get started, you’ll need to identify the uneven areas. The problem I had was the edges of the plywood flooring bowing up and an odd dip in the middle of the room. Identify the areas in the room you are working in to ensure you get the best outcome.
You’ll need to use a spirit level. You will know the spirit level shows a horizontal plane when the bubble in the transparent tube is in the middle of the markings. Slide the spirit level around and check if there are gaps underneath the spirit level.
If you’re looking for a spirit level, I recommend something like this 72-inch spirit level from OX Tools (link to Amazon). I’ve seen people try to do this with a short 12-inch spirit level but you really need a long one to identify high and low areas across a floor.
Another great tool that can accurately show whether a surface is flat or not is a laser level. If you don’t already have one in your toolbox, the Bosch Cross-Line Laser Level Self-Leveling (link to Amazon) is a good option. The level is designed so the laser lines are highly visible, and the small dimensions make it extremely portable.
If you can’t access either of these tools, a simple DIY method you can try is to roll marbles around on the floor. Marbles that roll consistently one way over the other or settle in dips will indicate unevenness. It’s a cool hack and works surprisingly well. A handful of marbles rolled gently across the floor will settle in a low area if one exists.
Remember that uneven areas will be a warning sign to potential buyers that the property has other issues. Targeting these areas to be fixed could not only enable the house to be sold for more but could be the difference between whether a sale occurs or not in the first place.
3. Investigate for Bigger Issues
Once you have narrowed down the problem areas, it is time to check whether you can fix the issue and level the floor. If there are significant structural issues or pest damage, it may be beyond your skill set.
Look for the common warning signs that signal it’s time to call in an expert. These could be rotting, mold, termites, or cracks in the foundations (source).
Flooring tends to be made of joists and beams. The beams form the main structural component of flooring, so material damage to any beams is a primary concern that you should deal with by engaging the services of an expert (source).
If the flooring is part of the ceiling of a room below, there are further considerations regarding building and compliance issues you’ll need to consider. In such a situation, it’s best to contact a professional for advice.
4. Replace the Subfloor
Subfloor or underlay is standard for floor surfaces, including floating wood floors. The joists, or smaller planks or pieces forming the floor’s structural component, are the part to which the subfloor is attached.
The visible part of the floor is sometimes referred to as the finished floor.
The subfloor is used for several reasons, including:
- Structural strength, taking most of the impact.
- Sound dampening, significant between floors or rooms.
- Moisture shield to prevent leaks causing internal structural damage.
Water is one of the biggest causes of damage to the subfloor. As subfloor comes in panels, it is often possible to remove and replace the damaged board. You can remove many panels with a hammer and chisel, but sometimes you may need an electric saw.
5. Fix Joists
Over time, joists can bow or flex to cause unevenness along a section of the floor. While these can be replaced, a better option is to use planning to smooth off the apex of the bow.
Remove the subfloor and check for how straight the beams and joists are using your spirit level. Mark the areas of dips or bows and focus on planning the sites to bring them into line.
You’ll want to use a heavy-duty planer that’s made for serious work like the Dewalt Hand Planer (link to Amazon). This tool will make short work of any planning you need to do on the joists.
All you need to do when using a planer is to set the cutting depth to its lowest settings. Then, make a pass with the hand planer and measure with a spirit level. This will help ensure your planks are as smooth as possible and that your floor is level once again.
Final Thoughts
Leveling a floor will need to be done via looking for subfloor issues, adjusting the beams or joists, and replacing damaged components. While it is possible to level a floor on your own, without the help of leveling compound, if you find structural issues, you’ll need to contact an expert for help.
Recommended Reading:
- Do You Install Baseboards Before or After Flooring?
- Can Wall Tiles Be Used On The Floor? The Truth Revealed
- Should Drywall Touch the Floor? Best Practices Explained
As a homeowner, I am constantly experimenting with making the structure of my house more energy-efficient, eliminating pests, and taking on DIY home improvement projects. Over the past two decades, my family has rehabbed houses and contracted new home builds and I’ve learned a lot along the way. I share my hard-learned lessons so that you can save time and money by not repeating my mistakes.

